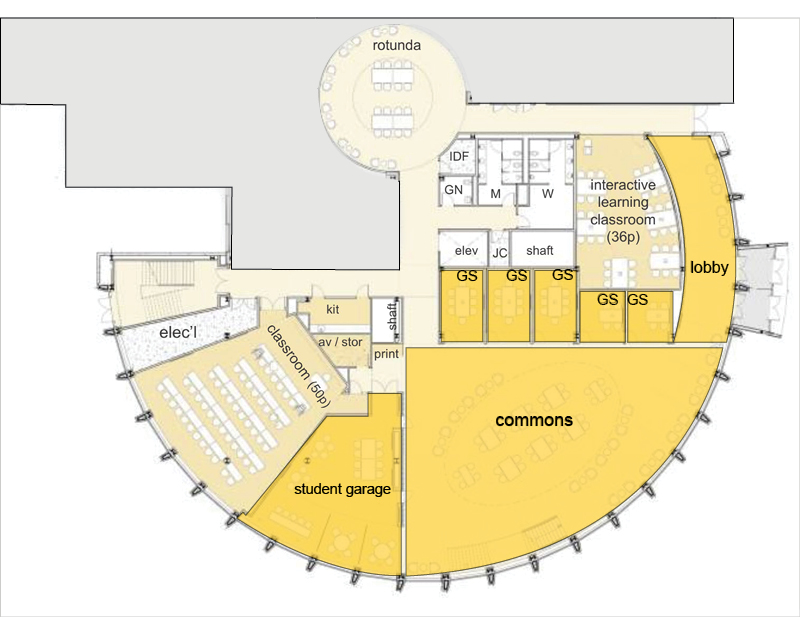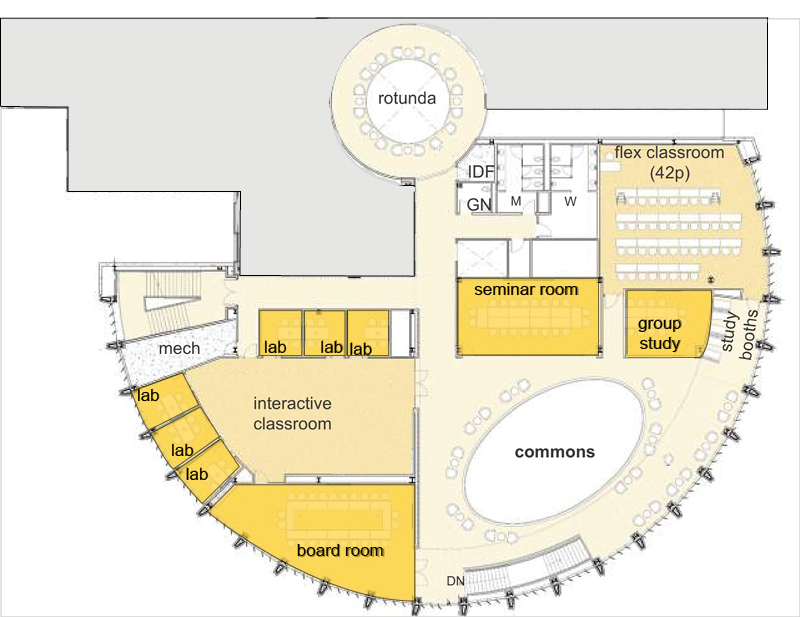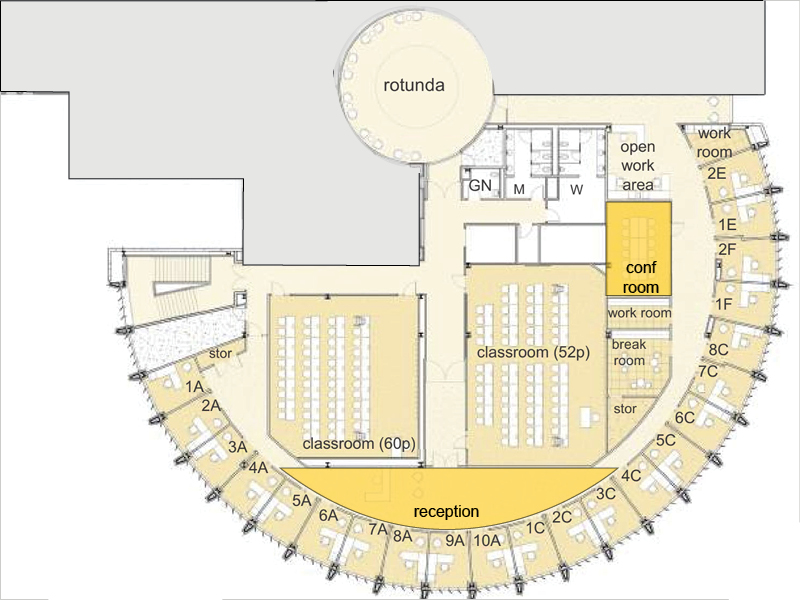
Atrium / Event Commons
Floor: 1st
Features: Two-story atrium, with flexible furniture, designed with students in mind to allow them to stay in the building for the entirety of their day. This area can be used for special events.
Sq. Ft.: 3600
Student Garage
Floor: 1st
Features: Flexible furniture with casual space for students to utilize for group work, relaxing between classes, and can be used for guest speakers and special events. This is a high visibility space.
Sq. Ft.: 750
Group Study Rooms
Floor: 2nd
Features: Technology enhanced study rooms where students can interview for jobs, work on group projects, and meet with one another. Designed for 4 - 6 students.
Sq. Ft.: 150
Group Study Rooms
Floor: 2nd
Features: Technology enhanced study rooms where students can interview for jobs, work on group projects, and meet with another. Designed for 8 - 10 students.
Sq. Ft.: 200
Business Clubs - This area has been named by a generous donor.
Floor: 2nd
Features: A dedicated space for all student groups with lockable areas for student groups to house materials and items critical to their purpose. This is a high visibility space.
Sq. Ft.: 500
Renderings show preliminary concepts of the Peacock Hall addition space; designs are subject to final approval.
Additional spaces are available.
Contact Kyle Allen for additional images and information: allenkb2@appstate.edu.

