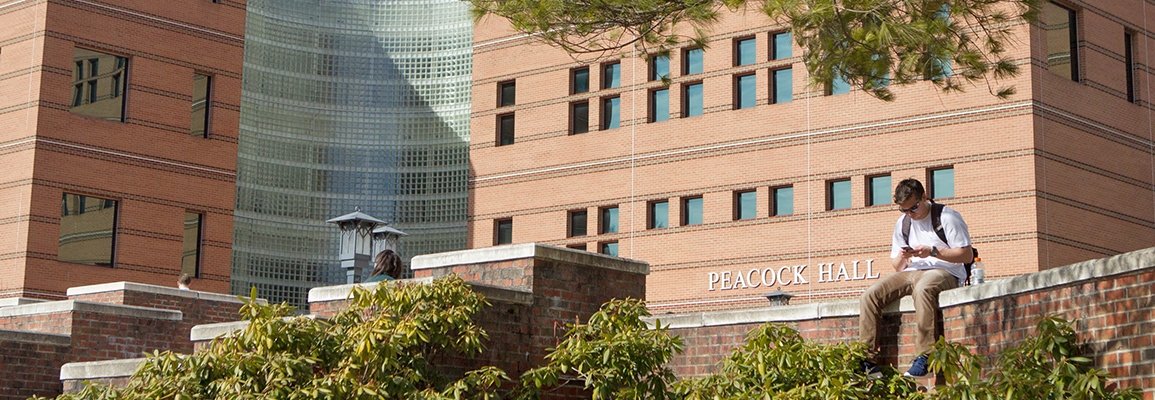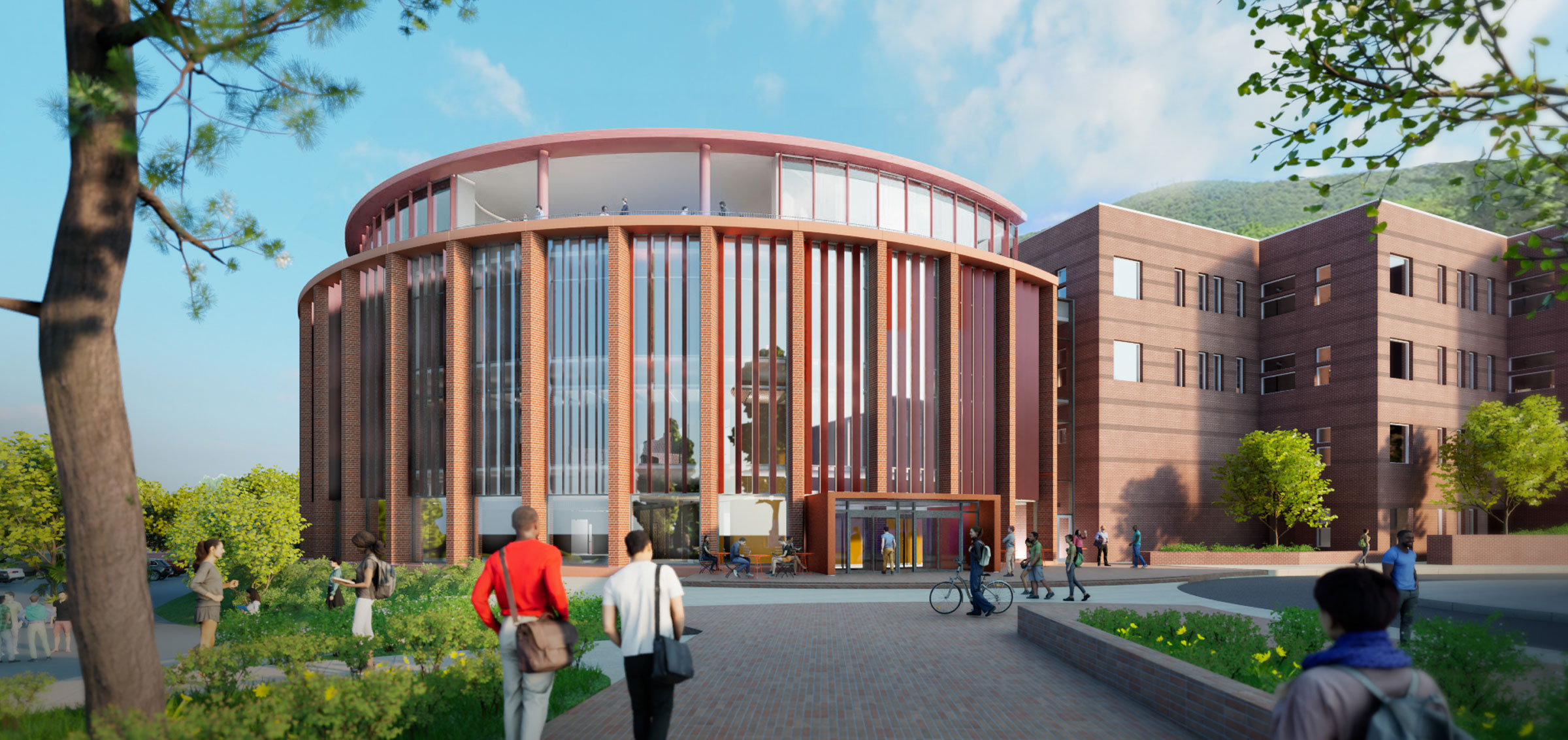To modernize the way students learn and the way our faculty teach and to provide a cutting-edge academic home for future business leaders, a renovation of and addition to Peacock Hall is underway. Here, our compelling programs will continue to power truly transformative educational experiences for you.
Peacock Hall
Home to the Walker College of Business
The Walker College of Business is located within Kenneth E. Peacock Hall (formerly Raley Hall). Opened in 1990, the 130,000 square-foot, four-story building is in the middle of the Appalachian State University campus. It was named and dedicated in honor of Thelma C. Raley in 1993. In June 2014, Raley Hall was renamed Peacock Hall in honor of Appalachian's sixth Chancellor Kenneth E. Peacock. Peacock, who views his legacy as developing and supporting future leaders, accepted the naming recognition after the Raley family, together with members of university leadership boards, recommended the change to Appalachian's Board of Trustees.
At the time of its completion, Peacock Hall received the 1990 Architectural Brick Award from the Brick Association of North Carolina. The building was cited for the use of different colors of brick, for a design that breaks up the mass of the building without dwarfing neighboring buildings, its curved glass block wall and its pedestrian access.
Harlan E. Boyles Lobby
In April 2004 the second-floor Howard Street entrance lobby of Peacock Hall was renovated and dedicated in memory of former State Treasurer Harlan E. Boyles. Custom-made display cases highlighted memorabilia from Treasurer Boyles' career and personal life. Comfortable chairs and study tables were added, and a built-in media center enhanced various college functions.
Broyhill Commons
The need for more collaborative spaces prompted further renovations in the summer of 2015 including a redesigned lobby area and the Broyhill Commons, a large open area that serves as a comfortable networking space for students, faculty, staff and community members. These improved areas feature built-in charging stations, new display cabinets, writeable and display surfaces and several other modernized upgrades. Read how the Broyhill Commons provides a great space to network. Another highlight of the 2015 upgrades is the built-in counter and mini-kitchen that is home to Beans 2 Brew, the student-run coffee shop that offers students from all majors the opportunity to be involved in a real business. Other summer 2015 improvements include more flexible learning environments in selected existing classrooms, new "break-out" areas to facilitate group learning, and renovated career services, student advising and graduate program areas to add office space and improve functionality.
Departments & Centers
Peacock Hall houses the dean's suite, offices for graduate and undergraduate advising, and facilities for the six departments in the college: accounting; computer information systems; economics; finance, banking and insurance; management; and marketing & supply chain management. There are also separate suites for the Richard S. Brantley Risk and Insurance Center, Transportation Insight Center for Entrepreneurship, and the Marshall Croom Student Services Center, which houses Business Career Services in the Truist Student Leadership Center. Instructional areas consist of two auditoriums, three lecture halls, 24 standard classrooms of varying sizes, four computer classrooms, two active learning classrooms, and seven conference rooms.
Lost and Found
The dean's office holds items that are found in Peacock Hall for approximately one semester. To inquire if your lost item has been found, please visit Peacock Hall Room 4138 or email wcob@appstate.edu. Items that have not been claimed within approximately one semester will be donated.
Bulletin Board Usage
Peacock Hall houses several metal bulletin boards, which may be utilized by faculty, staff and students. Flyers must be no larger than 11"x17", and advertisements should be for events or activities open to all students.

