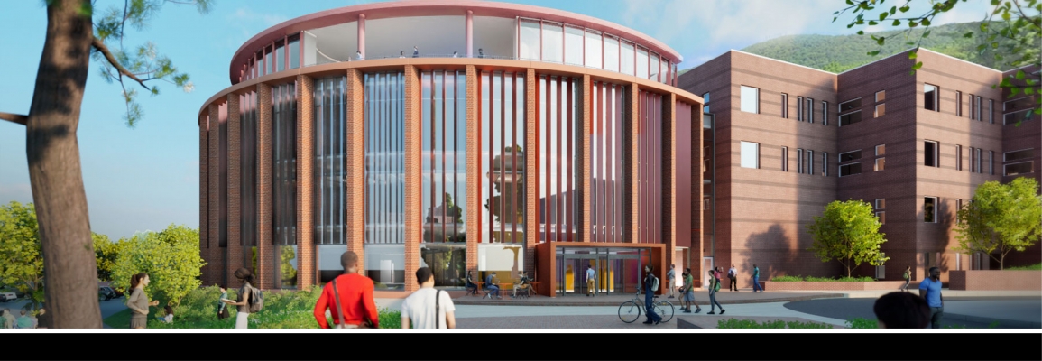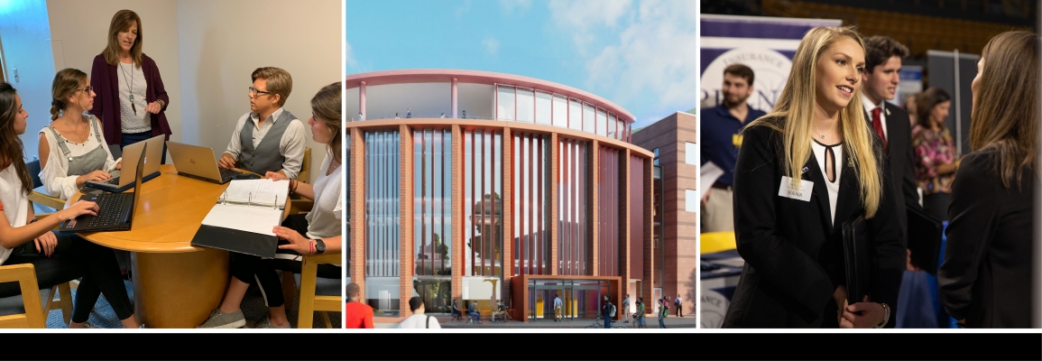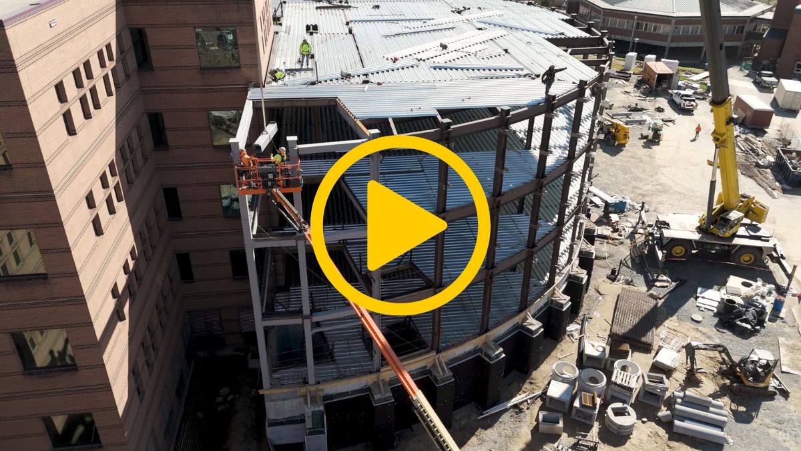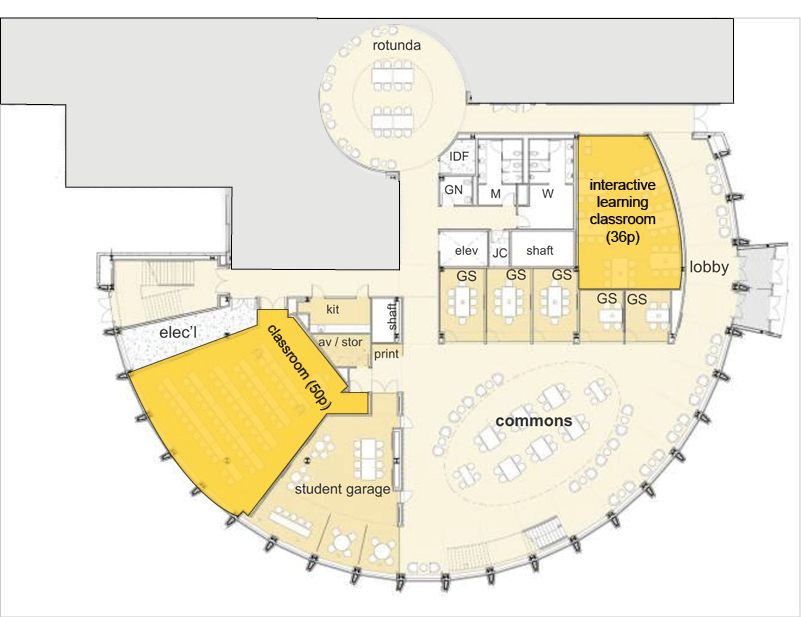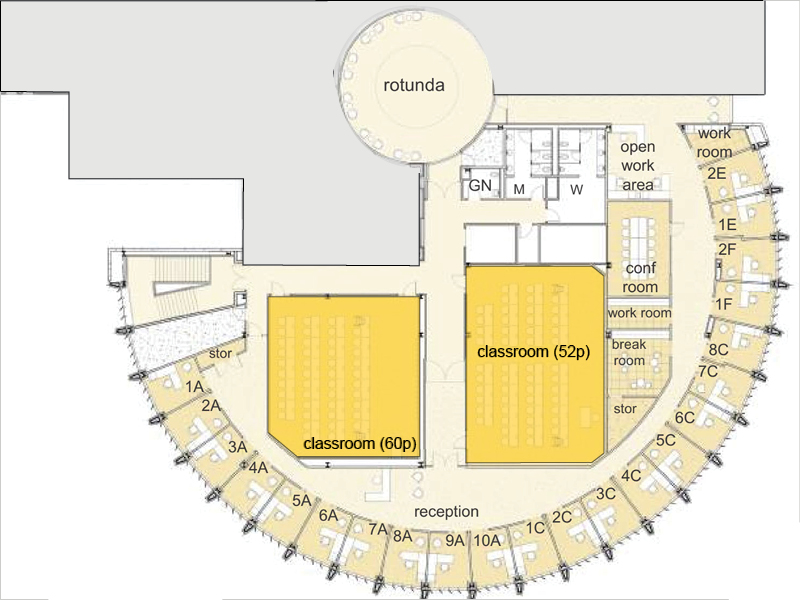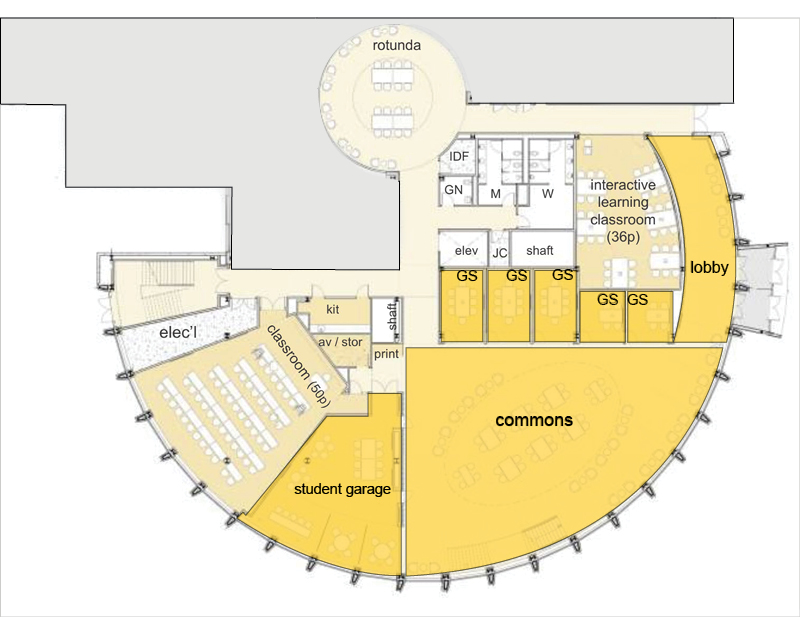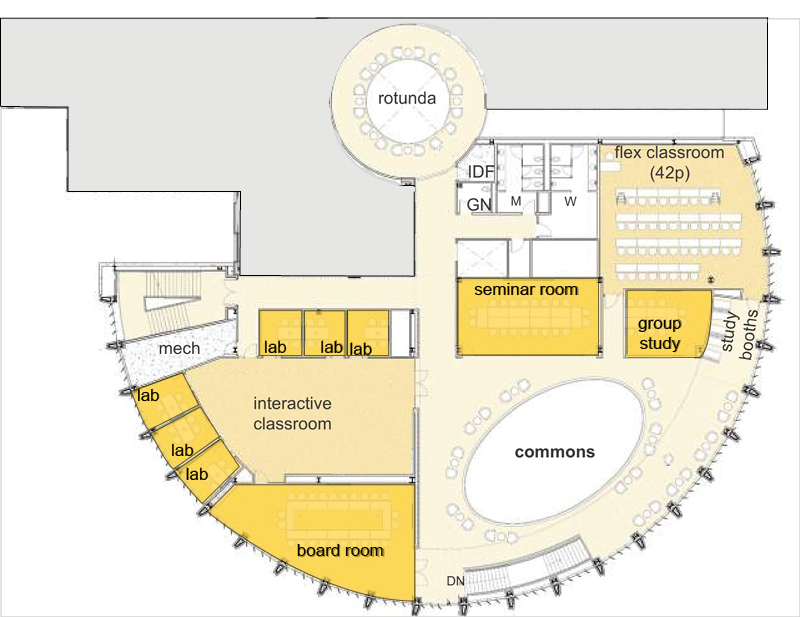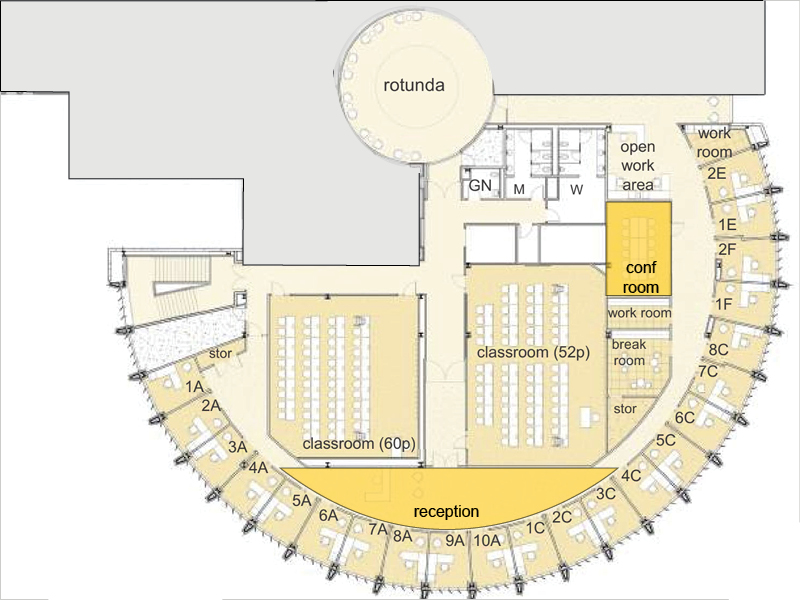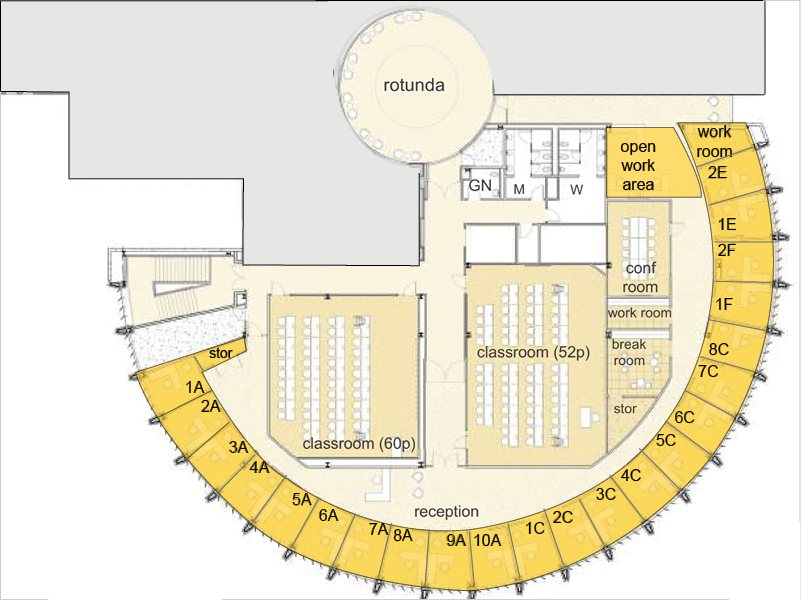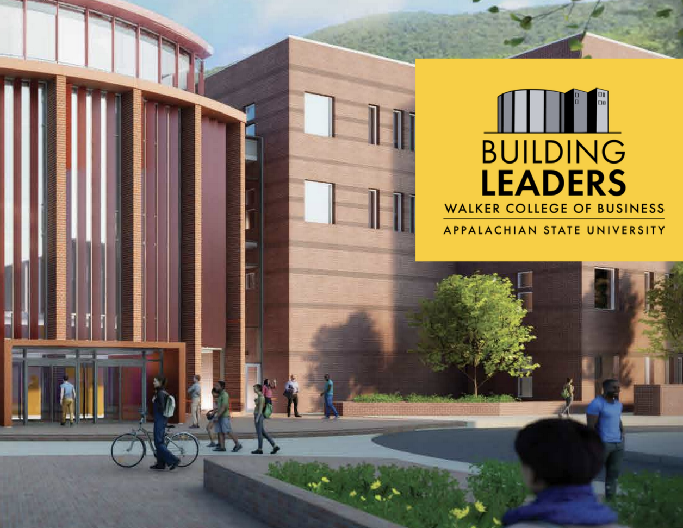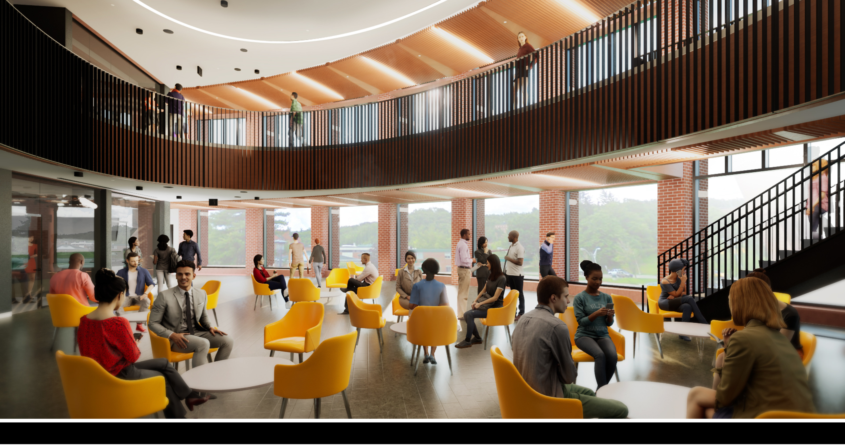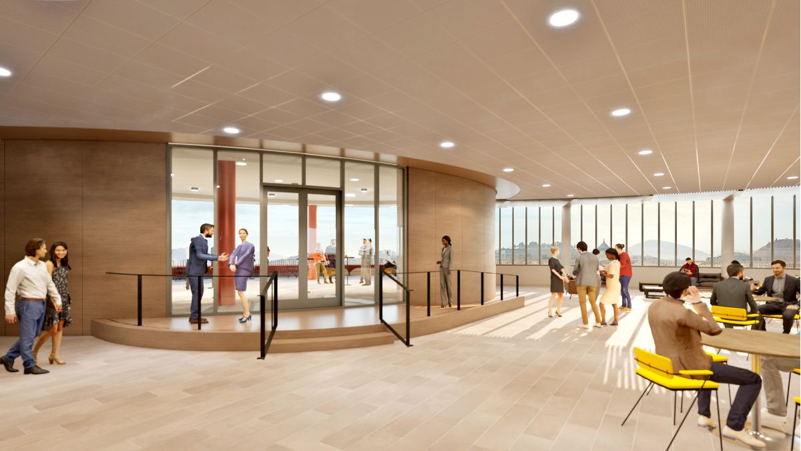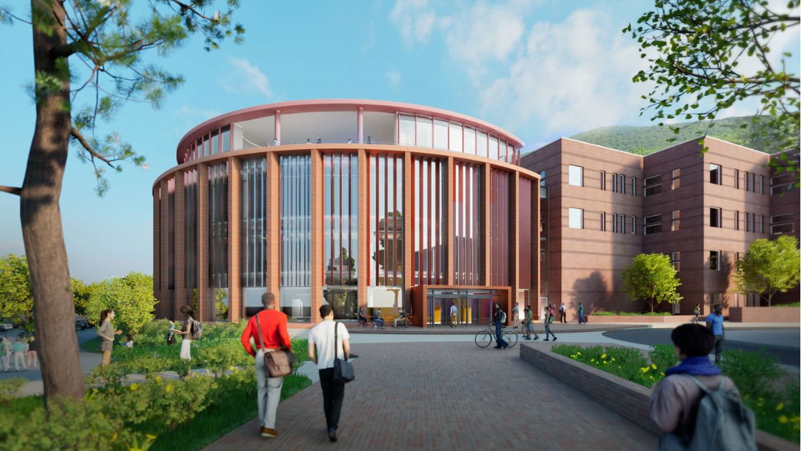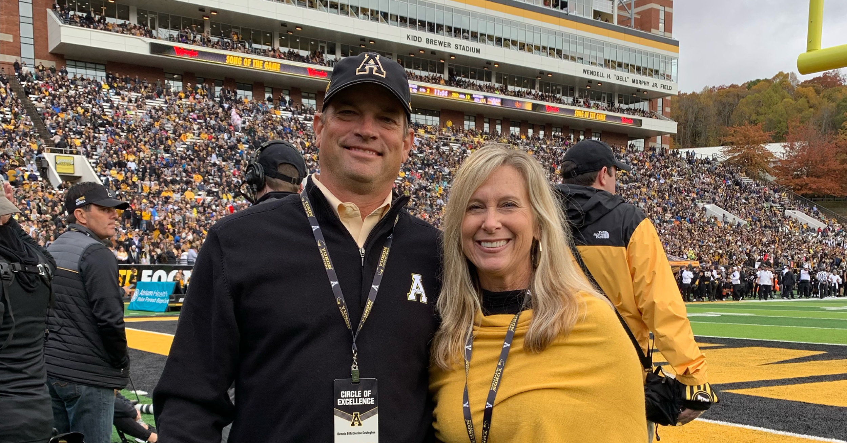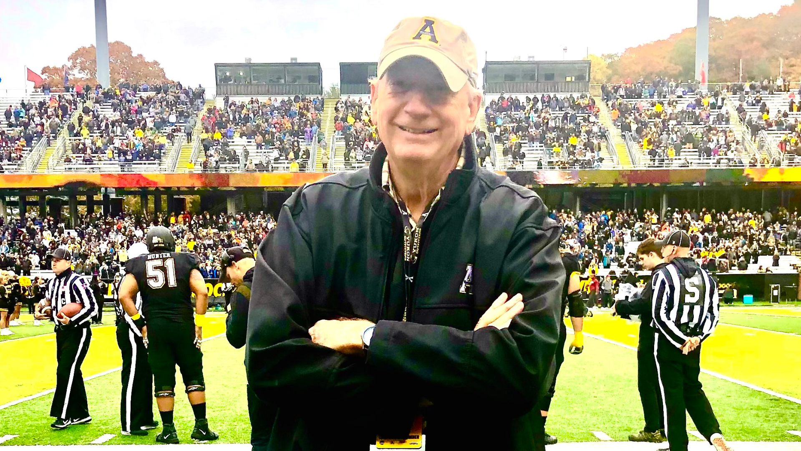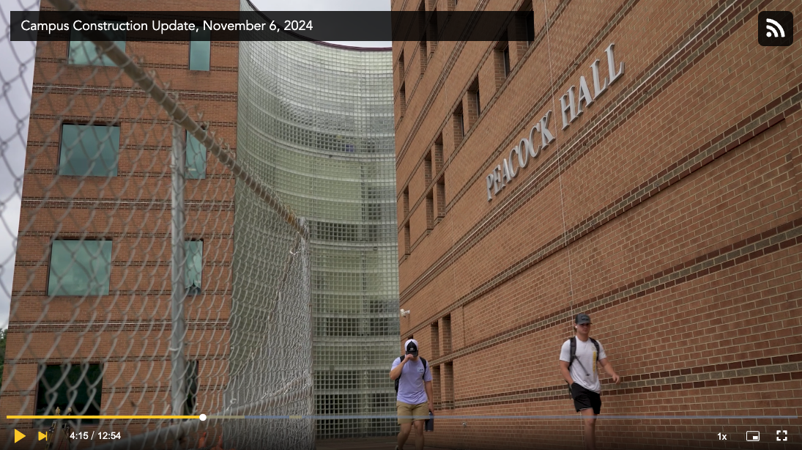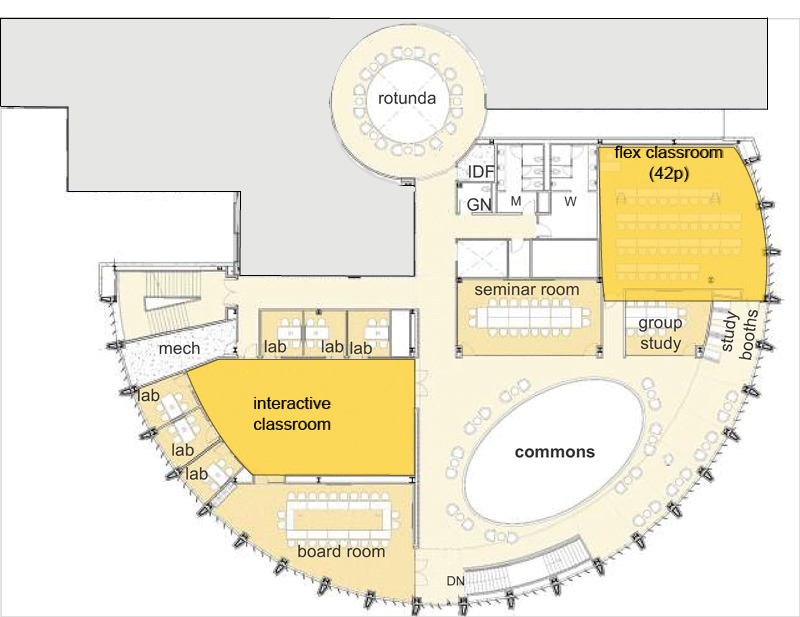
Building Leaders
From facilities, to scholarships, to professorships, the Building Leaders fundraising initiative will elevate the student experience.
In the Walker College of Business, we take seriously our charge to prepare the business leaders of tomorrow.
With your help, we can power the upward mobility of generations of Mountaineers. Your investment will help us cultivate inclusive experiences, attract top educators and create engaging academic environments — all of which will help poise our students for success.
The expansion of Peacock Hall continues to make impressive progress, with completion expected in 2027. A special “time capsule” steel beam was installed on Oct. 23, 2025, marking a memorable milestone in the project.
The Building Leaders fundraising initiative will address key challenges by supporting four crucial areas:
- Peacock Hall building addition
- Dean's Club
- Faculty professorships
- Student scholarships
Support the future of App State by making your gift today.
Naming Opportunities
Flexible Classrooms
Floor: 1st, 2nd, & 3rd
Features: Technology Enhanced, Flexible Furniture
Base Layout: Lecture Style
Capacity: 40 person
Sq. Ft.: 1050
Interactive Learning Classrooms
Floor: 1st
Features: Technology Enhanced, Flexible Furniture, Active Learning Room, shared screens with students at the center
Base Layout: Active Group Learning
Capacity: 40 person
Sq. Ft.: 1050
Renderings show preliminary concepts of the Peacock Hall addition space; designs are subject to final approval.
Additional classrooms are available.
Contact Kyle Allen for additional images and information: allenkb2@appstate.edu.
Atrium / Event Commons
Floor: 1st
Features: Two-story atrium, with flexible furniture, designed with students in mind to allow them to stay in the building for the entirety of their day. This area can be used for special events.
Sq. Ft.: 3600
Student Garage
Floor: 1st
Features: Flexible furniture with casual space for students to utilize for group work, relaxing between classes, and can be used for guest speakers and special events. This is a high visibility space.
Sq. Ft.: 750
Group Study Rooms
Floor: 2nd
Features: Technology enhanced study rooms where students can interview for jobs, work on group projects, and meet with one another. Designed for 4 - 6 students.
Sq. Ft.: 150
Group Study Rooms
Floor: 2nd
Features: Technology enhanced study rooms where students can interview for jobs, work on group projects, and meet with another. Designed for 8 - 10 students.
Sq. Ft.: 200
Business Clubs - This area has been named by a generous donor.
Floor: 2nd
Features: A dedicated space for all student groups with lockable areas for student groups to house materials and items critical to their purpose. This is a high visibility space.
Sq. Ft.: 500
Renderings show preliminary concepts of the Peacock Hall addition space; designs are subject to final approval.
Additional spaces are available.
Contact Kyle Allen for additional images and information: allenkb2@appstate.edu.
Academic Advising & Career Services Suite
Floor: 3rd
Features: Offices, Conference Room
Sq. Ft.: 2020
Academic Advising Offices
Floor: 3rd
Features: All are dedicated offices and have windows overlooking River Street
Sq. Ft.: 120
Conference Rooms
Floor: 3rd
Features: Can hold up to 20 people and are in highly utilized areas. Will be exposed to corporate partners interviewing student candidates for jobs.
Sq. Ft.: 450
Renderings show preliminary concepts of the Peacock Hall addition space; designs are subject to final approval.
Additional spaces are available.
Contact Kyle Allen for additional images and information: allenkb2@appstate.edu.
Improving Infrastructure
We are embarking on a renovation of and addition to Peacock Hall — home to the students, faculty, and staff of the Walker College of Business. This marks the first large-scale refresh of our spaces in more than 30 years.
There are extensive opportunities for us to make changes that support our innovative teaching, learning, and research practices.
The university received $42.5 million in legislative funding from the State of North Carolina to support the project.
Your gift of any amount will benefit current and future Mountaineers who will live out their academic journeys in this building.
We have completed the initial goal of raising $15 million. Additional state funding and strong university leadership have made it possible to now add a fourth floor to the building addition. With your support, we will raise an additional $5 million (to reach a goal of $20 million total) to complete the now-planned, four-story, 70,000-square-foot addition.
As of July 2025, thanks to generous donors, we've raised $16.5 million of our $20 million goal.
Creating a Legacy
As part of the renovation of and addition to Peacock Hall, we will cultivate spaces where students can study, research, innovate, gather and build community — and where you can create a legacy of support by investing and naming these new areas.
To discuss possibilities for naming classrooms, common areas, and more, please contact Kyle Allen, executive director of development for the Walker College of Business, at 828-262-6231 or allenkb2@appstate.edu.
Making an Impact
Are you interested in giving to another area?
The Building Leaders initiative is also focused on increasing support for scholarships, professorships and learning labs, in particular. If you would like to give to one of these areas, or if you would like to discuss your personal philanthropic interests, please contact Virginia Wallace, director of development for the Walker College of Business, at 828-262-7929 or wallacevl2@appstate.edu.
Note:
All renderings show preliminary concepts of the Peacock Hall addition; designs are subject to final approval.
Related News
New namings honor Chris ’99 and Christy ’99 Holden, the North Carolina Surplus Lines Association
New naming honors alumni, partners, and donors supporting the future of business education at App StateRead more
Dennis Covington ’92 and his wife, Katherine, have made a $1.3 million gift to Appalachian State University in support of facilities for App State Athletics and academic resources for the Walker College of Business.
On March 6, 2024, Appalachian State University alumnus Bob Hatley '72 invites the Walker College Network to 'Back APP' by supporting the Building Leaders fundraising initiative.
Dave Blanks talks about the addition to Peacock Hall, home of the largest undergraduate College of Business in the UNC System. The podcast touches on the history of the Walker College of Business, the reasons behind the expansion to Peacock Hall, and what folks can expect during and after the project.
